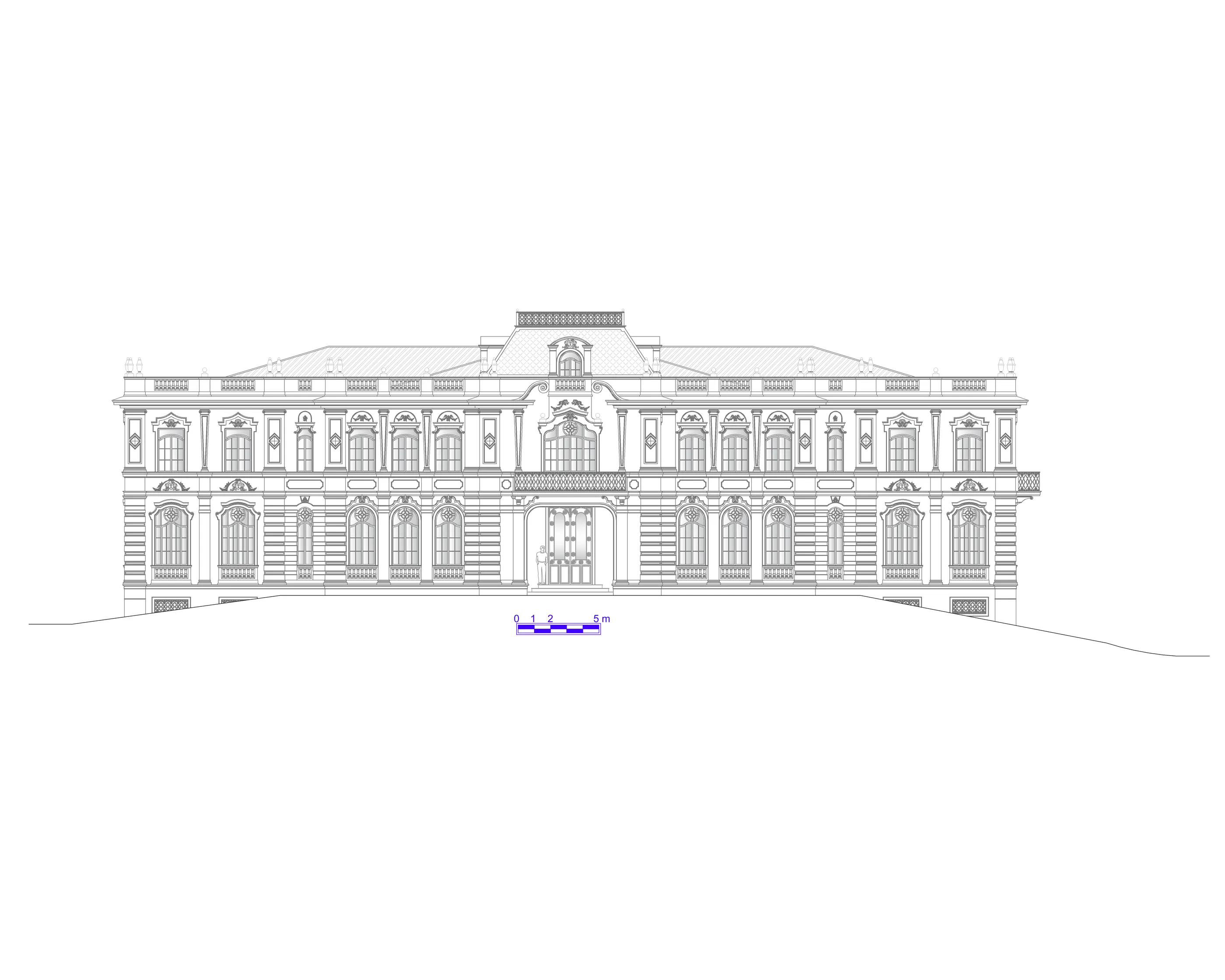Bernoulli Villa(2009)
Bernoulli Villa(2009)
Project copied in 2010, with elevations elaborated in 2015
Bernoulli Villa was my first attempt to conceive a mansion inspired by the Linhares mansion, from the Mexican soap opera Rosa Selvagem, shown by SBT in 1991. I also used videos from the Youtube site, which showed scenes from the soap opera filmed in the representative scenarios of the mansion's interiors. In this project I was able to materialize several features of the soap opera's settings, such as the vestibule with the curved staircase placed obliquely in relation to the entrance wall, the living room with the fireplace and the same visible openings, the dining room in the same contiguous position the living room and the large balcony on the back facade that gave access to the pool. For functionality reasons, I had to design a second staircase, symmetrical to the first, and distribute spaces around the vestibule so that the front façade was quite different from the mansion shown in the soap opera, which really didn't have much architectural importance. The whole project was conceived in 2009 and, the following year, when I finished it, I already intended to use details with mixed straight and curved geometric shapes. When I designed the facades, my main inspiration was the project for the facade of the Banco Português do Brasil, designed by Ramos de Azevedo, in the early 20th century, from which I borrowed several features. My proposal is a very imposing, exuberant and magnificent mansion.
Area = 2.370,46 m² | Garage with 8 parking spaces | Five-Rooms Living | Dining, Breakfast, Intimate and Exercise Rooms | Playroom | Home Cinema | Library | 3 W.C. | 6 Bedrooms | 6 Suites | Outdoor and Indoor Pools | Complete Leisure Area | Wine House | Elevator | Linen Room | 7 Rooms for Employees |
Elevations
Plans




Plans



